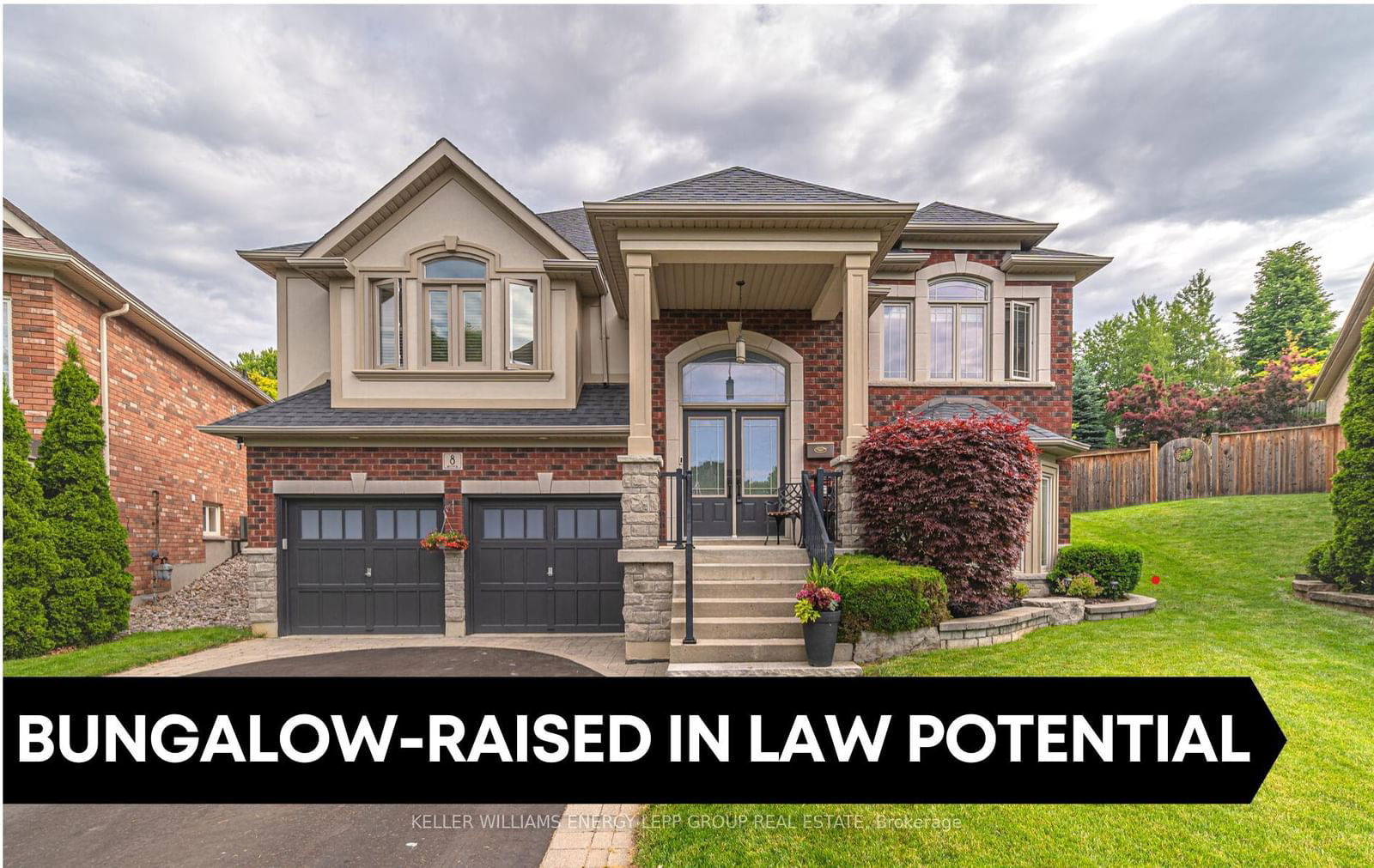$1,350,000
$*,***,***
3+2-Bed
4-Bath
Listed on 6/17/24
Listed by KELLER WILLIAMS ENERGY LEPP GROUP REAL ESTATE
Situated in the desirable court location of North Whitby, this delightful custom built Denoble home features 3+2 bedrooms and 4 bathrooms, offering a cozy fireplace in the living room and a separate dining room complete with a convenient butler pantry and storage pantry. The original kitchen boasts builder upgrades such as taller cabinets and granite countertops, along with a gas stove for culinary enthusiasts. On the main floor, you'll find 3 bedrooms, including a Jack and Jill arrangement between the boys' rooms, while the master bedroom, though cozy, offers two closets and a spa-inspired ensuite that boasts a soothing fireplace and a luxurious jetted tub. The finished basement, featuring above-grade windows, adds extra living space with a rec room equipped with a gas fireplace, two additional bedrooms, and ample storage. Despite a sloping backyard, the property still provides a generous yard size, perfect for unwinding after a long day. Plus, enjoy the convenience of being within walking distance to Jack Miner Public School and all other amenities.
Freshly painted, Dishwasher (2 years old), Shingles (Approx. less than 5 years), Gas stove, Basement wet bar, Hot tub, Windows in front bedroom, Stucco in front of house
E8449796
Detached, Bungalow-Raised
7+3
3+2
4
2
Attached
6
New
Central Air
Finished, Sep Entrance
Y
N
Brick, Stucco/Plaster
Forced Air
Y
$7,808.32 (2023)
159.02x43.42 (Feet)
